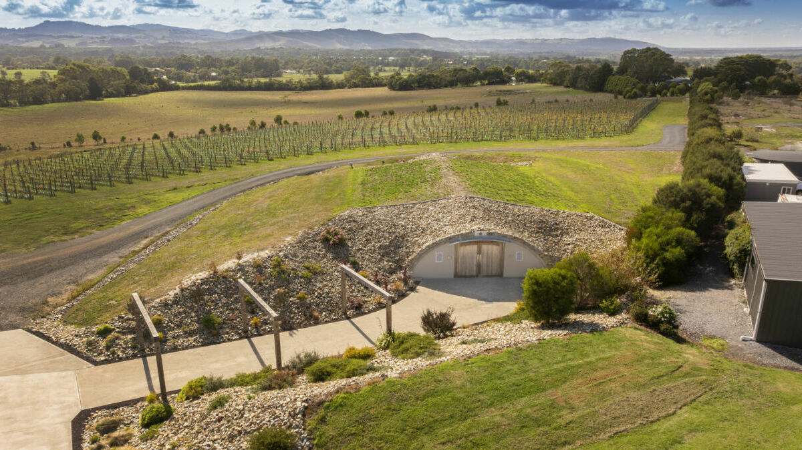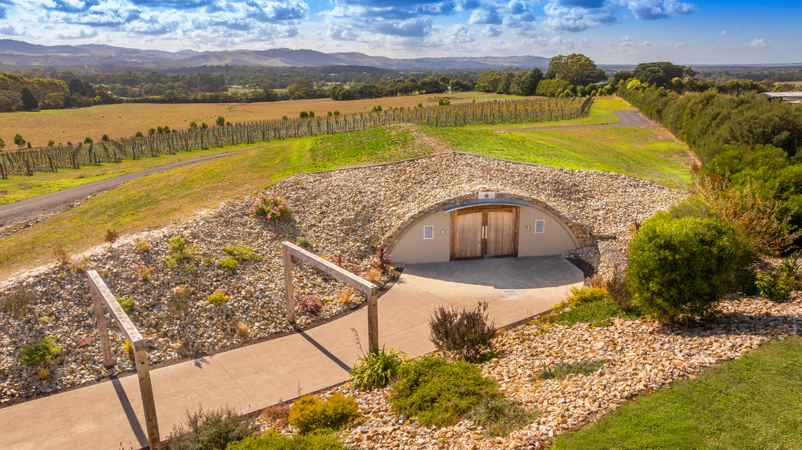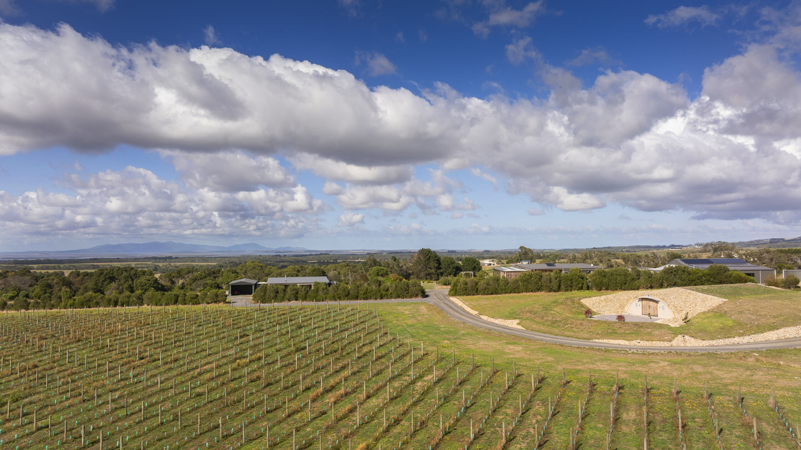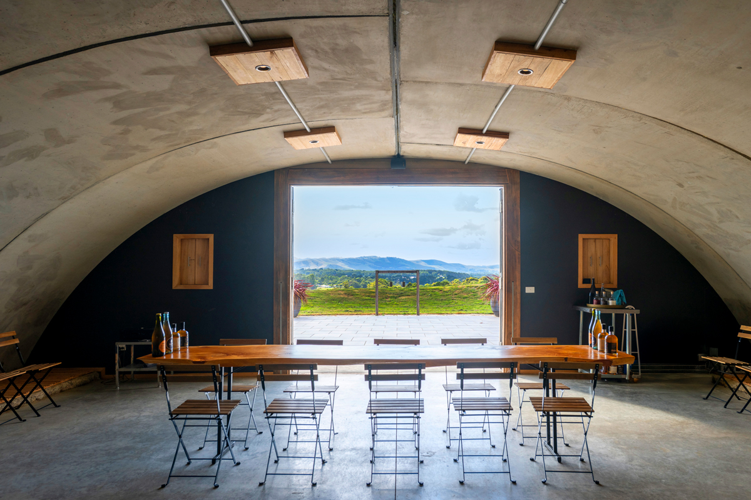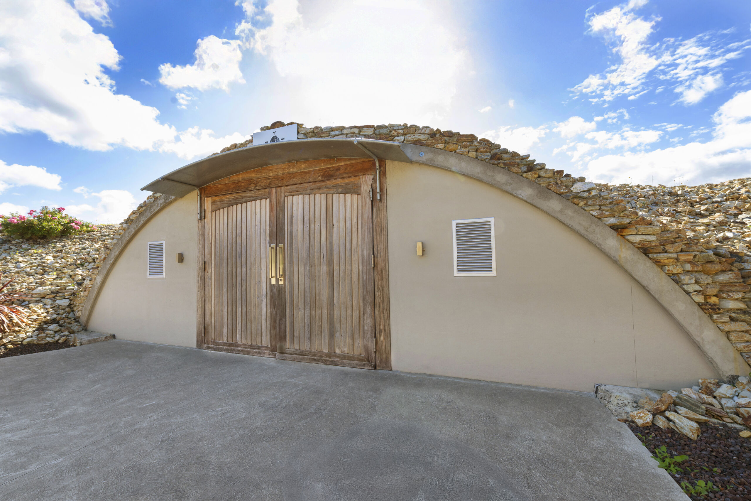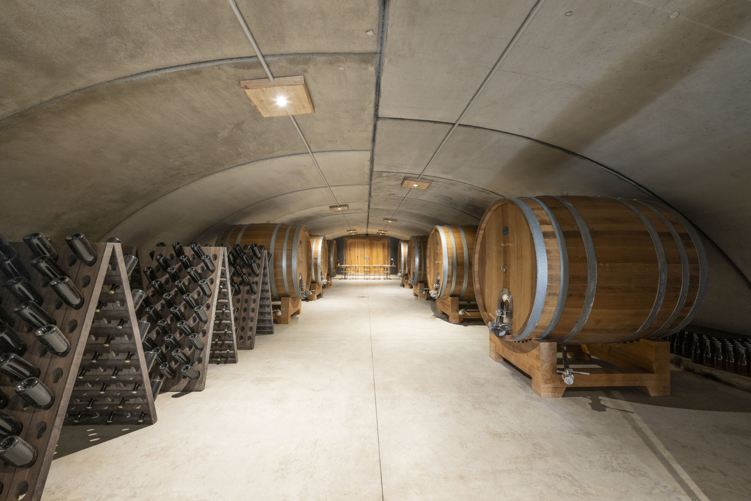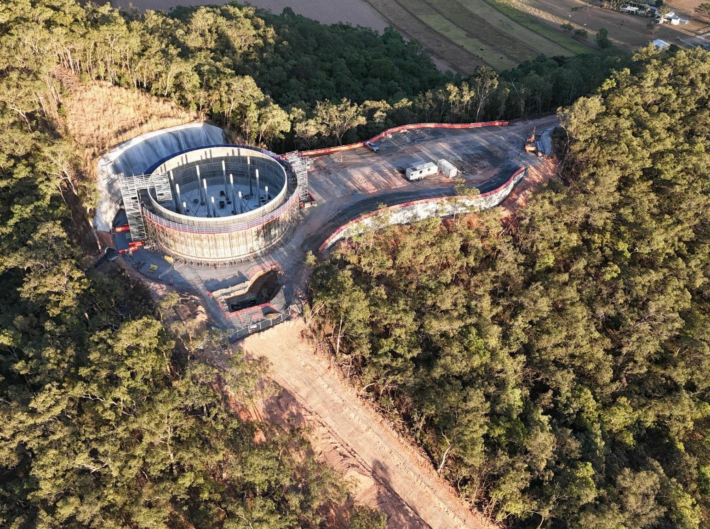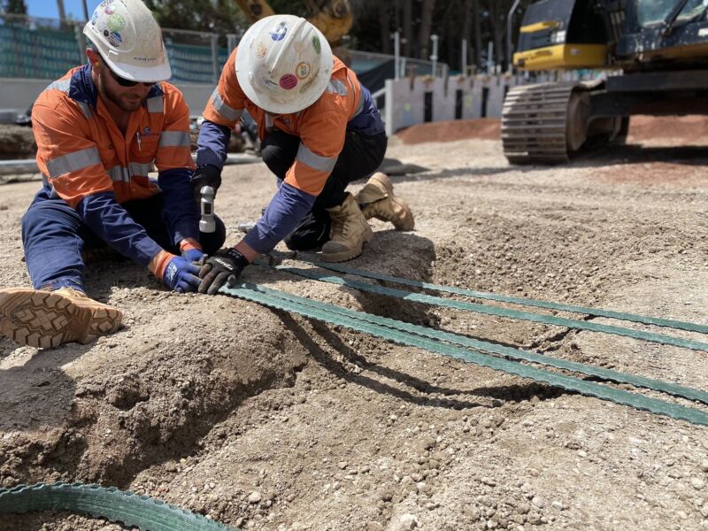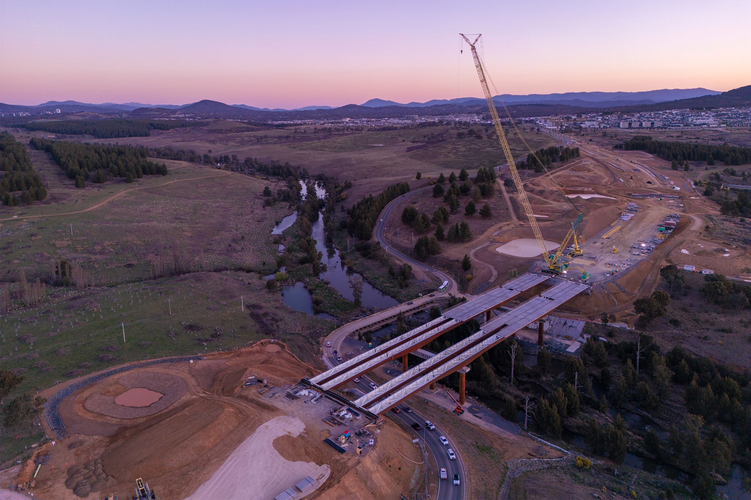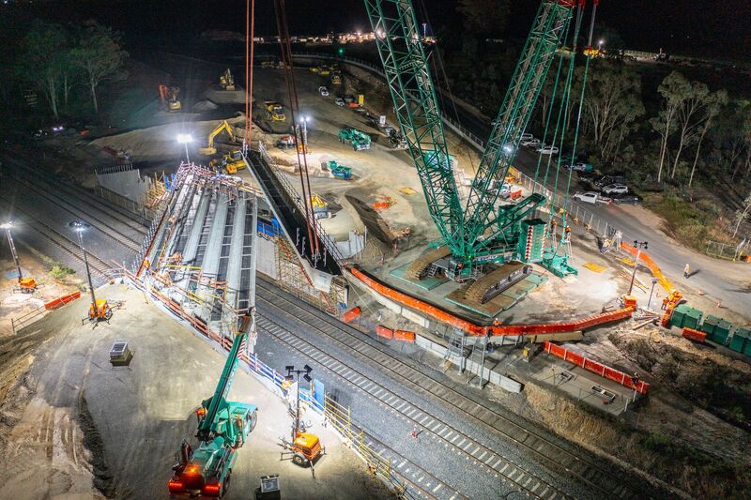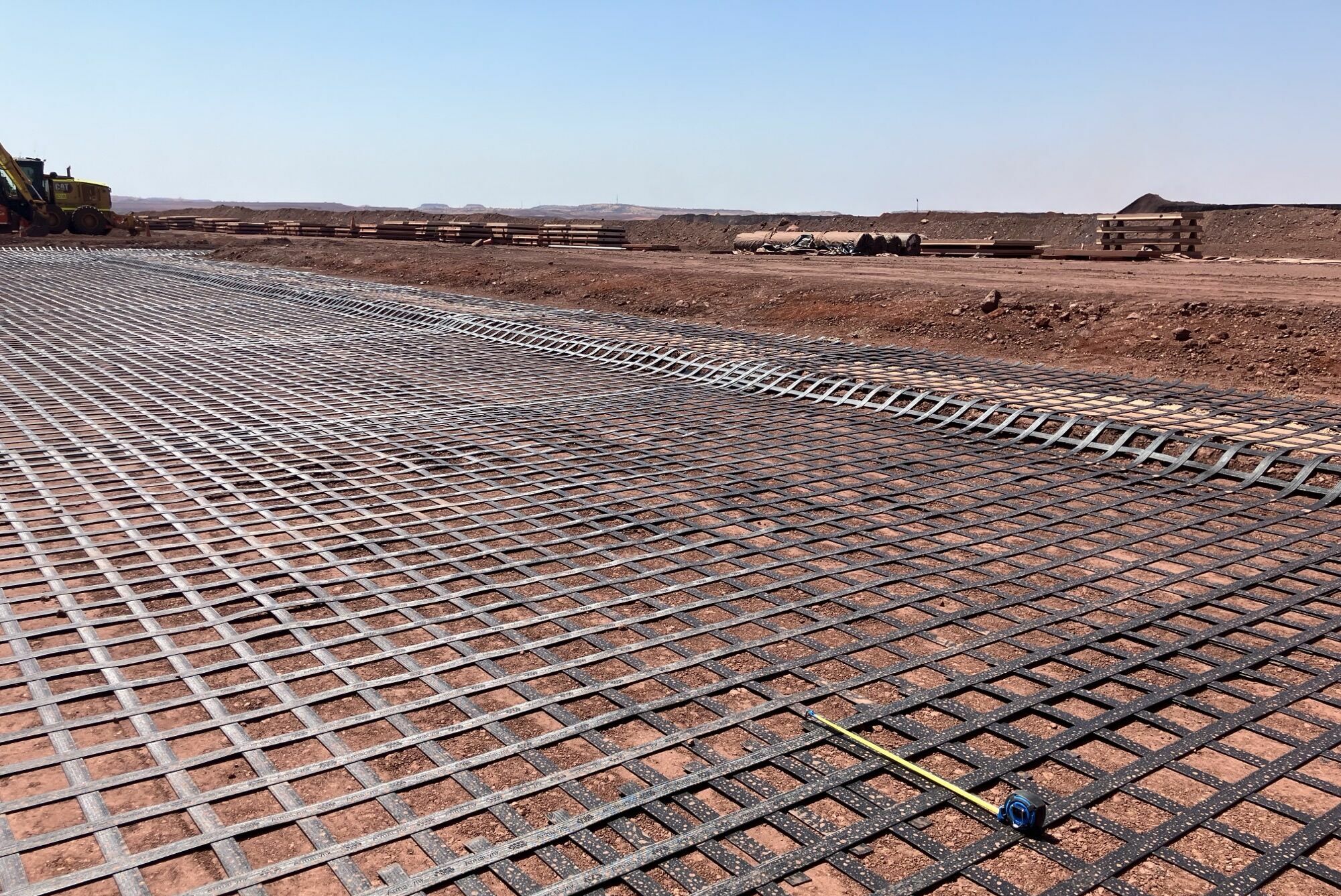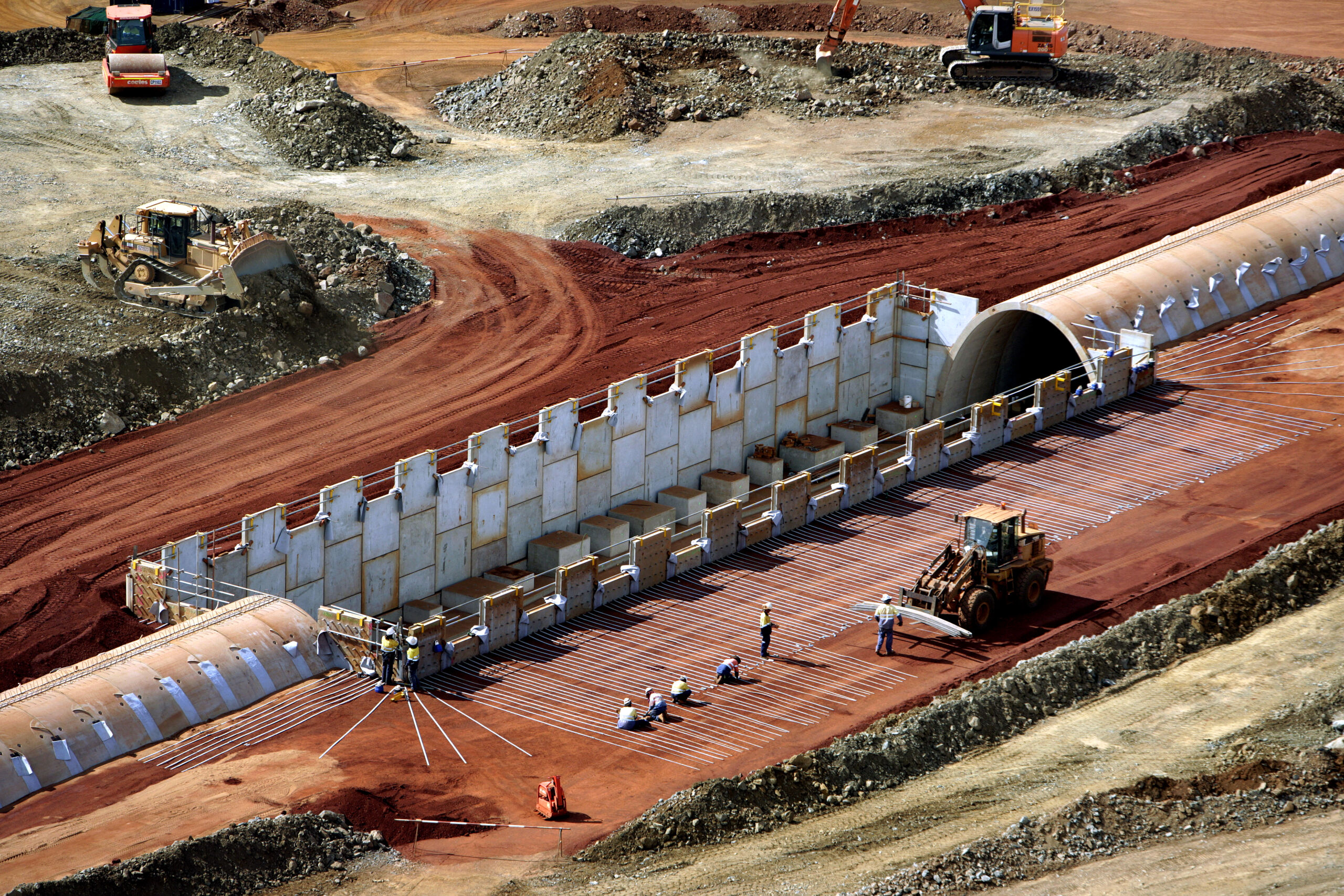A precast concrete arch is quietly reshaping the future of winery and agritourism architecture
In the undulating countryside of Victoria, a bold new form has quietly emerged beneath the vineyards—a form at once ancient in tone but radically modern in execution.
Designed, engineered and manufactured by Australian infrastructure firm Geoquest, this cellar and tasting room, set within 70 acres of land at Gurneys Cider in Foster redefines what’s possible when engineering meets architectural imagination.
Originally developed for infrastructure, this Geoquest TechSpan® arch system—a precast concrete innovation—has now found an unexpected and poetic new application following a collaboration between the team and Gurneys Cider; repurposing an existing arch that had been destined for a mine site. Embedded within the earth, the arch structure now disappears beneath a living green roof, allowing the natural landscape to flow uninterrupted above.
The result is a monastic space of cavernous quietude, its smooth curves and cool thermal mass offering ideal conditions for wine maturation, but also something more elusive—atmosphere.
Architecture of Quiet Strength
There is a remarkable serenity to the interior space. Stepping inside the soaring concrete shell, the temperature drops, the acoustics soften and the light shifts.
It’s a sensory experience that evokes the reverence of ancient Roman cisterns or the timeless clarity of Tadao Ando’s poured concrete chapels, known for their minimalist aesthetic and the way Ando utilises concrete to create a luminous quality, when exposed to natural light.
“We’ve long sought to explore how the TechSpan engineering solution, which was originally developed for infrastructure could be reimagined for commercial and even residential architecture,” says Lukas Toman, Regional Manager at Geoquest. “How the two intentions can be harmoniously combined to create a functional and discrete space of intention, form and longevity.”
The geometry of the TechSpan® system is derived from the funicular curve, a form historically used in cathedrals and aqueducts for its natural load-bearing efficiency. The arch is able to span up to 21 meters across without internal supports—creating vast, uninterrupted interior volumes that are ideal for wineries for barrel storage, event hosting and immersive tasting experiences.
Designed for the Land
Part of the project’s power lies in its restraint. Rather than compete with the surrounding landscape, the structure melds into it, cloaked by a roof of stone and grasses. The entrance, framed in weathered steel and timber, is intentionally minimal.
Inside, raw concrete walls offer a material honesty that speaks to both place and process. There are no false ceilings, no decorative trims—just mass, light, and silence. The space could just as easily be a meditation hall or an art gallery.
This is landscape architecture in its truest sense: a building not placed on the land, but part of it.
The Next Movement in Winery Design
While this is Geoquest’s first foray into the world of viticulture, it signals a significant shift in how we might think about rural architecture, sustainability, and permanence. The company—renowned for large-scale infrastructure projects including bridges and tunnels—sees enormous potential in bringing its precast technology into the cultural and architectural realm.
With the potential to design for a 100-year design life, fast installation, and minimal environmental impact, TechSpan® arches offer not just practical solutions for wineries—but new typologies for designers to explore. Geoquest recently designed and delivered the largest precast arch in the Southern Hemisphere in Western Australia, the structure spanning an unprecedented 21 meters across and 37 meters length. This record-breaking feat demonstrates the dynamic flexibility in design that the precast arch provides.
At the forefront of concrete sustainability, Geoquest in Australia is pioneering next-generation sustainable construction through cutting-edge material science. It’s research-led advancements—such as steel fibre reinforcement that replaces carbon-intensive rebar, and concrete mixes containing up to 50% Supplementary Cementitious Materials (SCMs)—are transforming how structural beauty and environmental responsibility intersect.
Geoquest’s breakthrough use of reduced carbon concrete, showcased in key infrastructure projects, such as Victoria’s Ison Road, demonstrates that industrial-scale architecture can now be designed with far lower embodied emissions, without compromising on strength or elegance.
For architects and designers pursuing both performance and planet-conscious outcomes, Geoquest’s precast solutions offer a material language of resilience, responsibility and refined engineering. And, the possibilities are expansive:
- Barrel halls and subterranean galleries
- Civic spaces, rural pavilions and climate refuge sanctuaries
- Architectural interventions that honour land and light
At a time when luxury is increasingly equated with quiet intention, sustainability, longevity, and connection to place, the Geoquest’s TechSpan® arch offers a compelling blueprint for the future.
To learn more about how Geoquest’s arch system and other precast concrete structures, visit www.geoquest-group.com.au or www.precastarches.com. Or for more site-specific applications and functions contact Lukas Toman at lukas.toman@geoquest-group.com.au or your local Geoquest representative.

